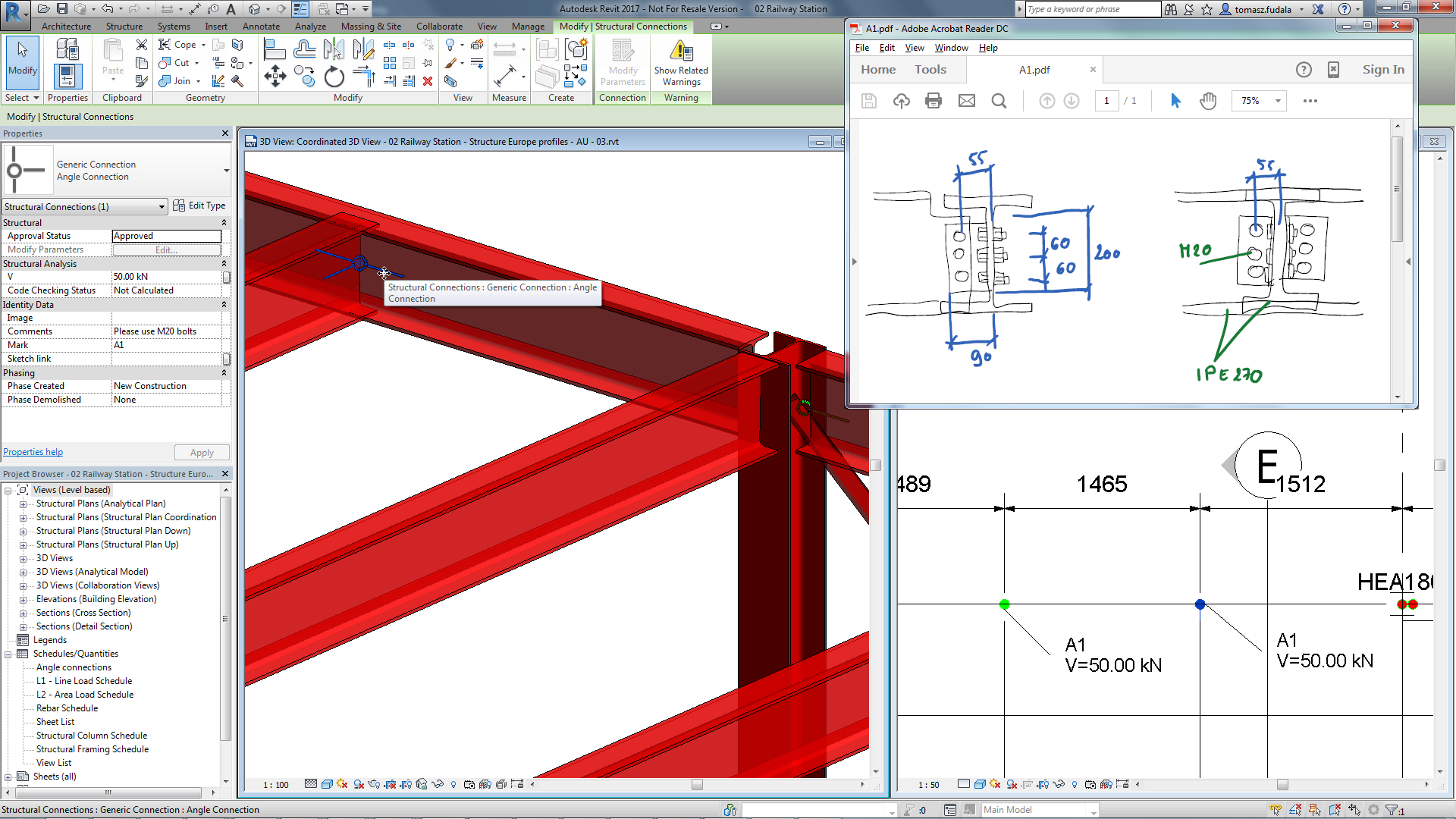Improve your design efficiency Check out this video and learn how Bentley's Integrated Structural Modeling (ISM technology) helps you boost the design productivity on your concrete building designs
CAD Services - Blog
Improve your design efficiency Check out this video and learn how Bentley's Integrated Structural Modeling (ISM technology) helps you boost the design productivity on your concrete building designs
STAAD Advanced Concrete Design lets you create and manage engineering drawings and schedules....and estimate costs up front.
Create better-coordinated code-based designs and documentation that extends to fabrication During the project process from design to detailing, there are many discussions between engineer, detailer, and fabricator about how to connect the multi-material framing elements like beams, columns, and bracings. For cases like that, you can place a structu...
Design connections-based review-approval workflows. During the project process from design to detailing, there are many discussions between engineer, detailer, and fabricator about how to connect the multi-material framing elements like beams, columns, and bracings. For cases like that, you can place a structural connection to supply information ab...
Sketch bent sheets to accommodate different shapes of concrete hosts. When placing fabric reinforcement sheets, you can now sketch bent sheets to accommodate different shapes of concrete hosts. You can later edit them to adjust to any change. This gives you more accurate and completed detailing and documentation of structural elements. Watch vi...
Now you can experience an improved reinforcement workflow with new in-canvas tools that replace the Rebar Constraints dialog box in Revit 2017.
You can place rebar more precisely with the graphical constraints manager. You can place standard rebar shapes that snap to adjacent standard rebar or constrain them to host faces.
The user interface highlights each rebar segment that can be constrained, along with available targets. The snap constraint maintains its relationship when you place, move, drag, or copy rebar.
Watch Video below for more information.
Video & Screen Shot - Graphical Rebar Constraints Management
Now you can define more accurate reinforcement for non-standard concrete element shapes by fitting rebar for non-standard geometry with rebar sets that vary along inclined faces.
You can use multi-rebar annotations, customizable numbering settings, and more accurate schedules that display varying lengths.
Watch Video below for more information.
Video & Screen Shot - Variable Rebar Distribution
Reinforcement connectors are family-based and fully customizable, and each team member can use them according to their needs. Rebar connectors interact with the rebar that they connect to, facilitating change management.
Structural engineers can use schematic connectors to define requirements.
Detailers can use them to produce shop drawings.
Manufacturers can go into full detail, precisely modeling and representing reinforcement connectors to create installation instructions.
You can add the connectors to groups, assemblies, and partitions with unique coupler numbering, and you can export them to various formats.
Overall, Revit 2017 is the fastest and best performing Revit yet.
With the improved performance, Revit now:
- Displays only the visible elements of a view and does not draw elements that are hidden
- Processes color fills in the background
- Navigates models more smoothly and continuously
Watch Video below for more information.
Video & Screen Shot - Improved Software Performance
Dynamo visual programming platform is now fully integrated with Revit and no longer requires an additional download. It provides you with powerful scripting capability without any additional installation. It’s also accessible to non-programmers and programmers.
With Revit 2017, you can now have your complex geometric and data problems solved faster with a fully integrated visual programming interface.
Watch Video below for more information.
Video & Screen Shot - Built-in Dynamo
Autodesk Revit 2017 includes access to Autodesk Insight 360 as part of your Revit subscription. Insight 360 provides Revit users with a fast, intuitive, outcomes-driven guide to better building energy and environmental performance throughout the building lifecycle.
By simply applying a geographical location and utilizing Revit’s automatic Energy Analytical Model, Insight 360 empowers architects and integrated teams with clear guidance and recommendations powered by widely used simulation engines that lead to better building performance outcomes. Instantly reveal a range of potential design outcomes through the Energy Cost Range factors to help you quickly identify key energy performance drivers and compare design scenarios.
Insight 360 integrates many exiting workflows such as Revit Energy Analysis and Lighting Analysis, as well as expanding on these tools to provide a holistic approach to building performance. Access to EnergyPlus heating and cooling load data and in-context solar analysis results are also included in Insight 360.
Watch Video below for more information.
The selection of a bridge type in any particular instance depends principally on the situation, the span, the nature of the foundation, the materials to be used, and the clearance required.
It may be that more than one type of bridge is suitable, in which case the economy of one over the others may be the deciding factor.
To speed up the design process of bridges and accelerate project completion, engineers need productivity tools that help to define bridge components quickly, and easily incorporate them into the analytical model. One such a tool is Autodesk Structural Bridge Design software.
Autodesk Structural Bridge Design software helps engineers achieve greater flexibility and efficiency in the design of
small- to medium-span bridges by integrating loading, analysis, and code checking processes. Additionally, users can deliver design reports faster using more accurate, reliable, consistent, and verifiable data throughout the project lifecycle.
For an overview of Autodesk Structural Bridge Design software, watch the video below.
See feature details here.
For more details, please feel free to contact us on telephone +256-312-112780 or +256-414-574521; or via our online contact form here.
Do you want to know more?
Our skilled staff will help you get a quote, give you more information, set up a demo and guide you to the right solution.



