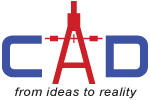The appearance, selection and performance of 2D geometry continues to improve in AutoCAD 2017. A control in the Graphics Performance dialog box enables you to take advantage of improved graphics for capable devices. You can experience the performance increase if you have a DirectX 11-capable graphics card and hardware acceleration turned on.
In previous releases of AutoCAD, the preview of objects as they’re being created, moved, or copied, could appear jagged. In AutoCAD 2017, line smoothing is supported during the preview of objects as they’re being edited. They’re displayed just as they will appear after the operation is completed.
In previous releases of AutoCAD, lines with DOT linetypes could be difficult to see even with lineweights applied. AutoCAD 2017 supports the lineweight display of DOT linetypes. In addition, linetypes with dash and dot combinations display round dots unlike previous releases that represented dots with very short dashes. This also results in a more accurate display of selection highlighting.
Another subtle but useful improvement to linetypes with dashes and dots is the ability to select or snap to the gaps on those objects. You can enable this behavior with the new LTGAPSELECTION system variable.
Similarly, the gaps are recognized by object snaps enabling you to snap to the objects even when picking on a blank space.
